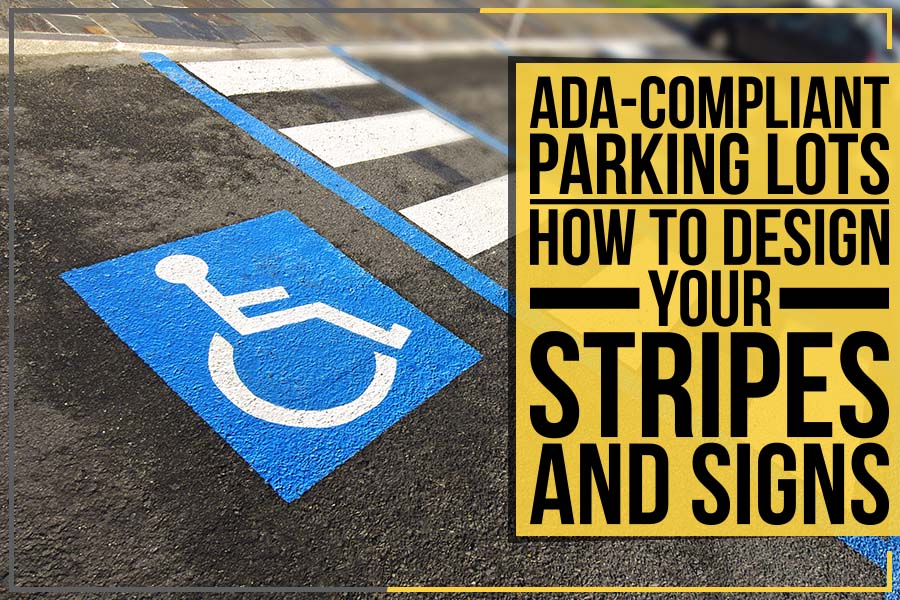Making your parking lot, ADA-compliant is a big responsibility. You need to ensure that all the necessary signage is in place. Still, the striping itself must be correct to avoid confusion or accidents.
Table of Contents
ToggleThis blog post by Landmark Paving talks about some of the things you need to consider when designing an ADA-compliant parking lot.
Regulated Parking Spaces
The number of accessible spaces your project should provide depends on the lot’s total number of parking spaces.
Use these ratios to determine how many accessible spaces you need, and the size and location of those spaces:
- If you have only one space, it must be accessible.
- For lots with less than 26 spaces, provide at least one accessible space.
- For lots with 26-50 spaces, provide two accessible spaces (at least).
- 51 up to 75 spaces should include three accessible spaces.
- 76 to 100 must feature four accessible spaces.
- If your lot offers 101 to 150 spaces, five must be accessible.
- Six accessible spaces should feature in a lot of 151 to 200 spaces.
- For those above 200 and reaching 300, 7 should be accessible.
- You should include eight accessible spaces in a lot of 301 to 400.
- In a large lot for 401 to 500, 9 of those should be accessible.
- For 501 to 1000, 2% of the total should include accessible spaces.
For a lot of 1001 spaces plus, 20 should be accessible. Plus 1 for each 100, or a fraction of 100, over 1000, according to the 2010 ADA standards.
Regulated Signage and Pavement Markings
This step is relatively straightforward: accessible parking spaces need to be identifiable by signage and typically by pavement marking. You should use the international symbol of accessibility for both signs and pavement markings. It should be visible and apparent from a distance.
These signs need permanent mounting and secure affixation, and you should locate them at the front of the space at a specified height. You’ll need an additional sign if the space is van-accessible, and access aisles should be marked to prevent other drivers from parking in them.
The type of striping layout depends on the nature of the business you’re serving. Most parking lots that need to conform to different standards belong to medical facilities.
In the case of hospital outpatient facilities, 10% of their total visitor and patient parking spaces should be accessible. On the other hand, outpatient physical therapy and rehabilitation facilities must make 20% of their total spaces accessible if they specialize in mobility issues.
Other Striping Regulations
We won’t be able to cover all of the ADA design requirements here, but we’ll discuss the most significant for parking lots:
- Locate accessible parking spaces to offer the shortest route to an accessible entrance.
- Keep accessible routes clear of barriers and curbs.
- People should not have to travel behind parked cars, so plan the accessible routes accordingly.
- Pavements should be well-maintained to remove tripping or slipping hazards for drivers parking in accessible spaces or following accessible routes.
Conclusion
As you can see, there are many design regulations to remember. But don’t worry – the experienced team at Landmark Paving is here to help. We’ve served Titusville, FL, for years, and we’re happy to offer you our reliable striping and signage services.




